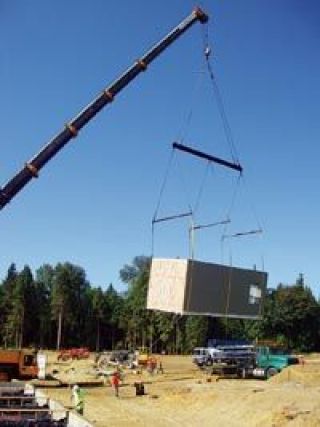MARYSVILLE It may be late, but its all coming together at the new Marysville School District options campus.
Last week workers hoisted the first of 121 segments of a new high school building in place, using a crane to gently lift modular components for the new Marysville Art & Technology High School onto concrete footings.
The new building is one of four at the $24 million shared campus next to Quil Ceda Elementary School on the Tulalip Indian Reservation. A shared gymnasium and cafeteria will be built by traditional methods and constructed on site, but three individual units for the Tulalip Heritage High School, the 10th Street middle school program and A&T will be assembled from modules built in a Smokey Point factory by Williams Scotsman.
Pat Muchmore is the account manager for the new campus and he said the custom modular business is a growing market for his company, which also builds the portable office boxes used by contractors on job sites.
But the new options program campus is quite a bit up-market from mobile homes and portables, and the Washington state legislature was housed for two-and-a-half years in a modular structure built by his company, Muchmore noted. That portable campus was needed after the State Capitol in Olympia was damaged by the 2001 Nisqually earthquake.
This is one of the largest projects, Muchmore said.
Other large companies have had Williams Scotsman build modular offices that were two- and three-stories tall and durable as well. The structures have to meet the same building and seismic codes as stick-built structures, according to architect Dennis Erwood of the Studio Meng Strazzara of Seattle.
Its different planning a building like this, Erwood said. We had to make sure we designed to what they could build and what they could bring over the road.
The segments vary a great deal and no two are alike, although a half-dozen of the units for the wings are mirror images, he explained. The longest segment was 72 feet by 12 feet, and most of the others were about 60 feet long and 12 to 16 feet wide. The roofs are another additional part and will be hoisted this week. They provide an interior ceiling 23 high, allowing room for a performance stage underneath.
Its going to have a real different character once the roof goes on, Erwood said.
The building will be completed by Nov. 17, about six weeks after the start of the school year, but after the modules are bolted onto their concrete footings work should go quickly. All the drywall, electrical, plumbing and ceiling grids are already installed, and crews will only need to put in carpet and the ceiling tiles, as well as a fresh coat of paint. Muchmore said the units were 95 percent complete as they left the factory. The largest module weighed 32,000 pounds and while 121 were used for the A&T building; about 100 more will be needed for the other two schools. The three schools will hold 700 students.
Marysville Art & Technology High School takes shape on combined Tulalip campus
MARYSVILLE It may be late, but its all coming together at the new Marysville School District options campus.



